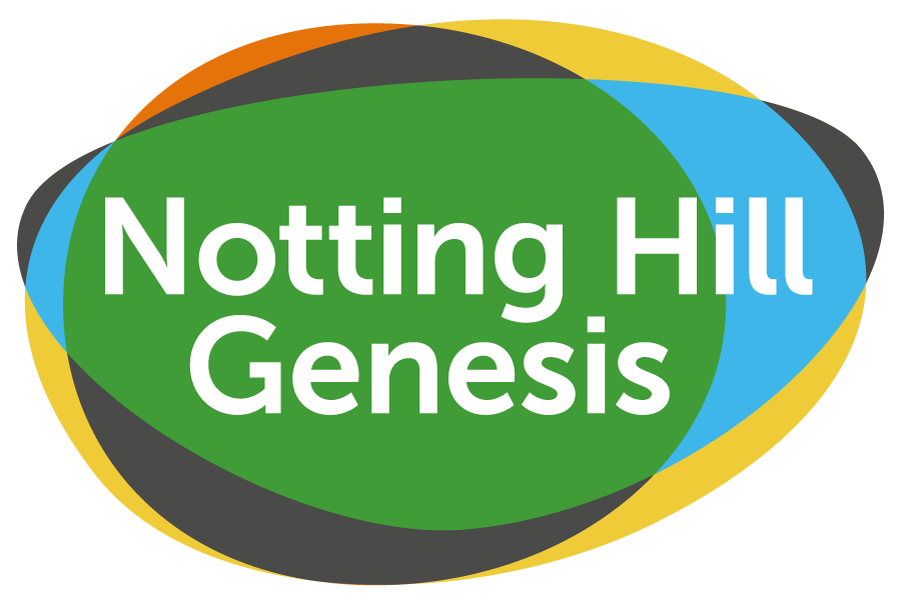Regeneration programme
The Aylesbury regeneration area will be in transition for nearly 20 years. It’s difficult to process the idea of change over such a long time frame so we’ve created a visual timeline. The timeline shows progress and timescales for change to help you understand what is happening near you and when.
Regeneration Commences
Introduction Exhibition
March 2014
The first exhibition was timed to correspond with the Creation Trust Annual General Meeting. The boards presented information on the design team's response to the AAAP, precedent images for the buildings and...
Vision Workshop
May 2014
We introduced our team, and the masterplan design principles that will underpin the proposed design of the whole site. Public workshops explored the design principles in greater detail, looked at ideas about...
Masterplan Evolution
19 - 21 June 2014
We presented the draft masterplan for the whole estate and detailed designs for the First Development Site. This showed how the design principles have been incorporated into the plan. The workshop was a chance...
Final Exhibitions Before Planning Submission
13-14, 30 August 2014
These exhibitions will present the plans that will be submitted for planning permission. We will also set out the plan for the ongoing consultation and engagement across the next stages of the regeneration, as...
Planning Submission
October 2014
The regeneration of the Aylesbury estate has moved another step closer after Notting Hill Housing (NHH) submitted its planning proposals to Southwark Council. If given the green light, the proposals will...
Planning Approval
24 April 2015
The regeneration took a huge step forward after planning permission was granted by Southwark Council.
Designing a new public square
7 March 2015
Public consulation for shaping the design of the new public square and surrounding community buildings that will sit in the heart of the new neighbourhood.
Demolition
Summer 2015
Pre-demolition works on the First Development Site Summer 2015
East Street library is moving
16 September 2015
We really want to hear your ideas for shaping the design of the new public library that will sit in the heart of the new neighbourhood.
New public square exhibition
26 September 2015
We really want to hear your ideas for shaping the design of the new public square and surrounding community buildings that will sit in the heart of the new neighbourhood.
Public square final exhibition
17 October 2015
We really want to hear your ideas for shaping the design of the new public square and surrounding community buildings that will sit in the heart of the new neighbourhood.
Plot 18 consultation event
23 January 2016
Come and see updated designs for the new neighbourhood hub and community facilities. We want to know what you think!
Planning Application for Plot 18
07 July 2016
Following further consultation around the different elements that make up plot 18 we will submit the detailed designs for this new neighbourhood hub with a view to achieving planning approval early in 2016.
First Development Site Complete Winter 2023
Phase 2 (inc. Plot 18)
Rehousing: 2014-2019
Consultation: 2015/16
First Phase 2 Homes: Summer 2020
Phase 2 Complete: 2025
Phase 3
Rehousing: 2018-2021
Consultation: 2019/20
First Phase 3 Homes: End 2024
Phase 3 Complete: 2027
Phase 4
Rehousing: 2020-2027
Consultation: 2021
First Phase 4 Homes: Summer 2027
Regeneration Complete
2036
The information on this page was updated in May 2018. Please note that the regeneration is a long-term project so timelines may change over time.





