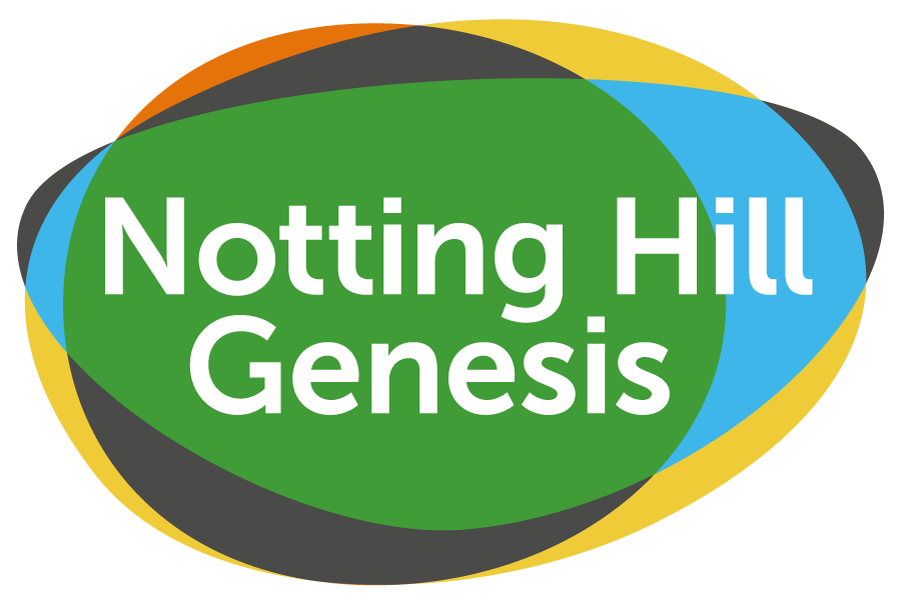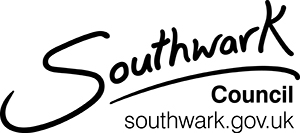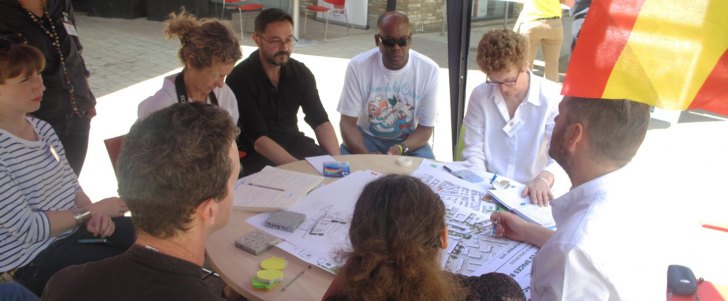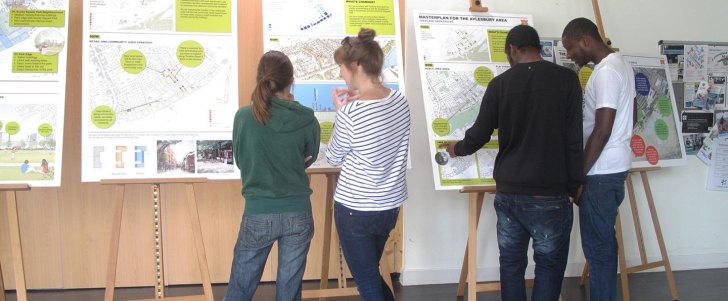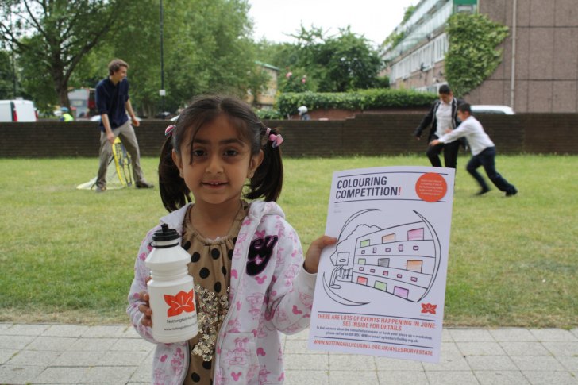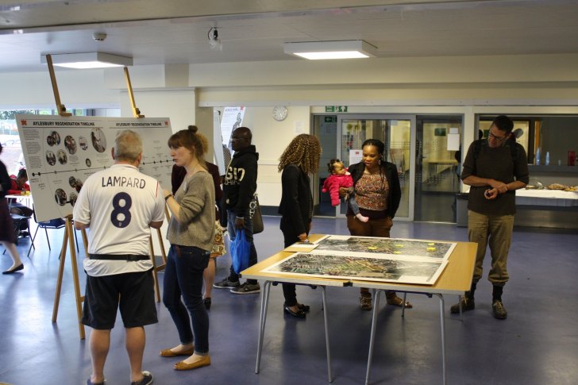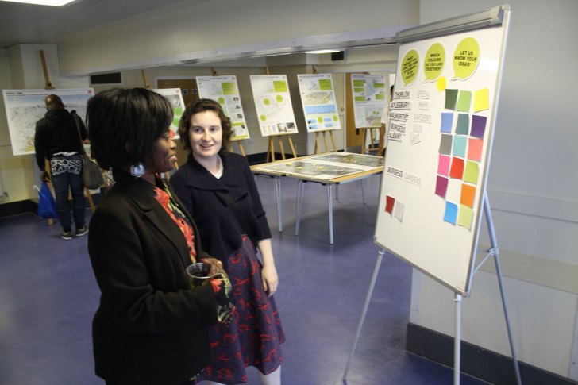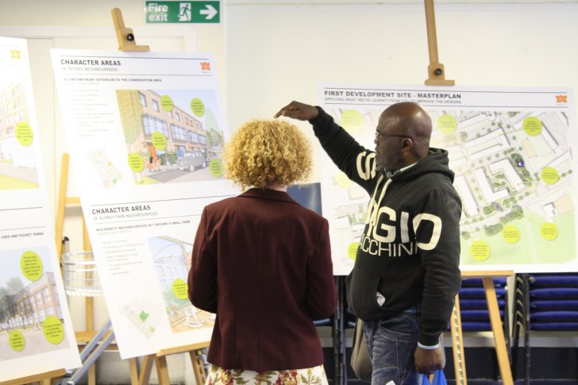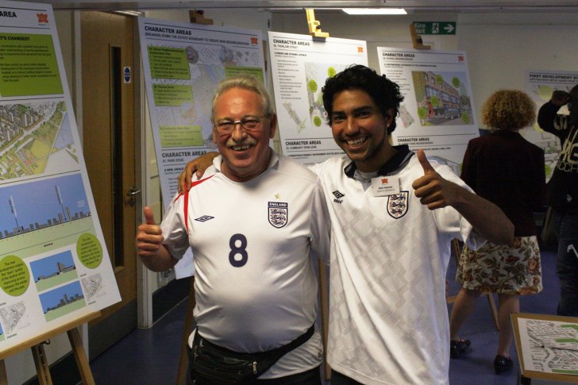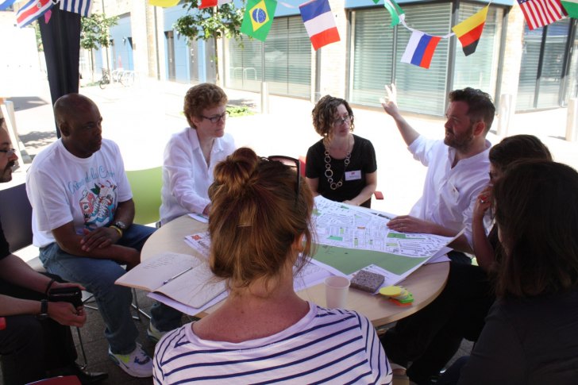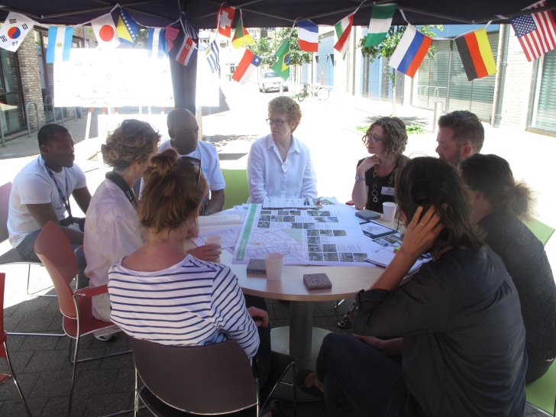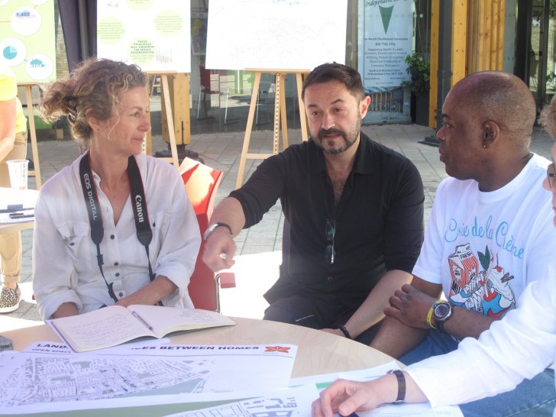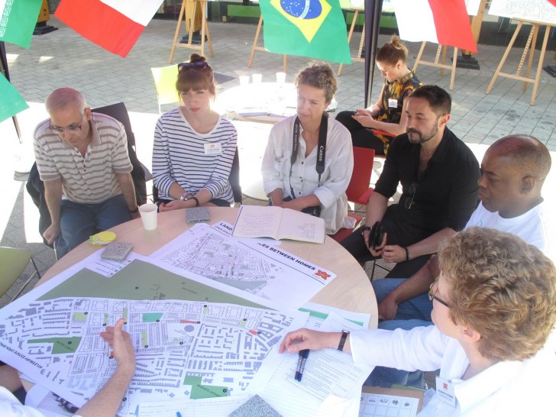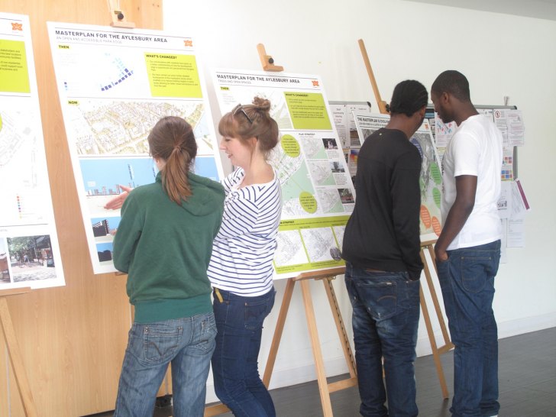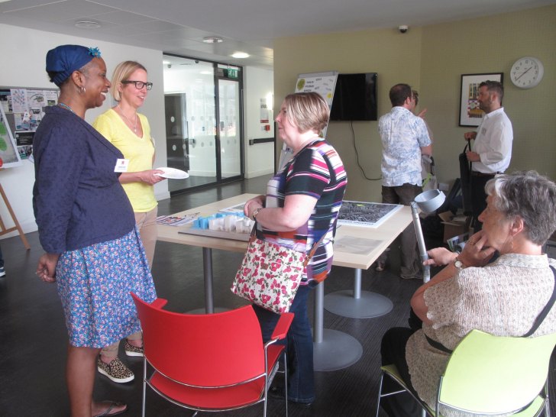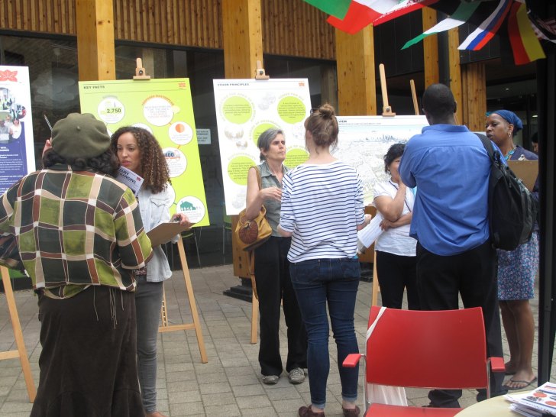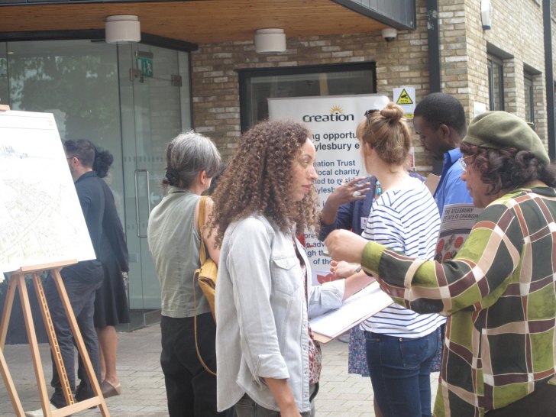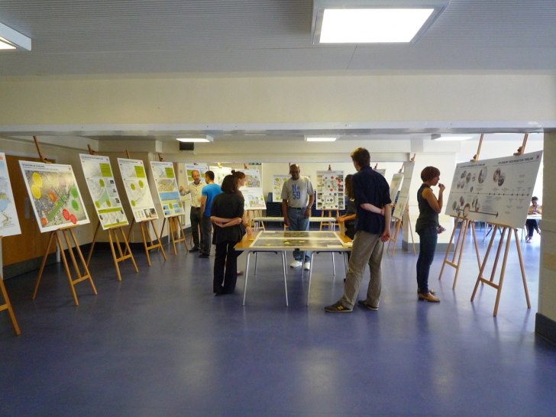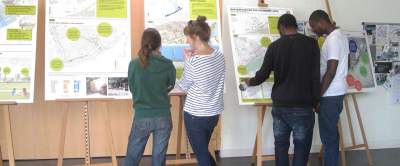Evolving masterplan exhibition
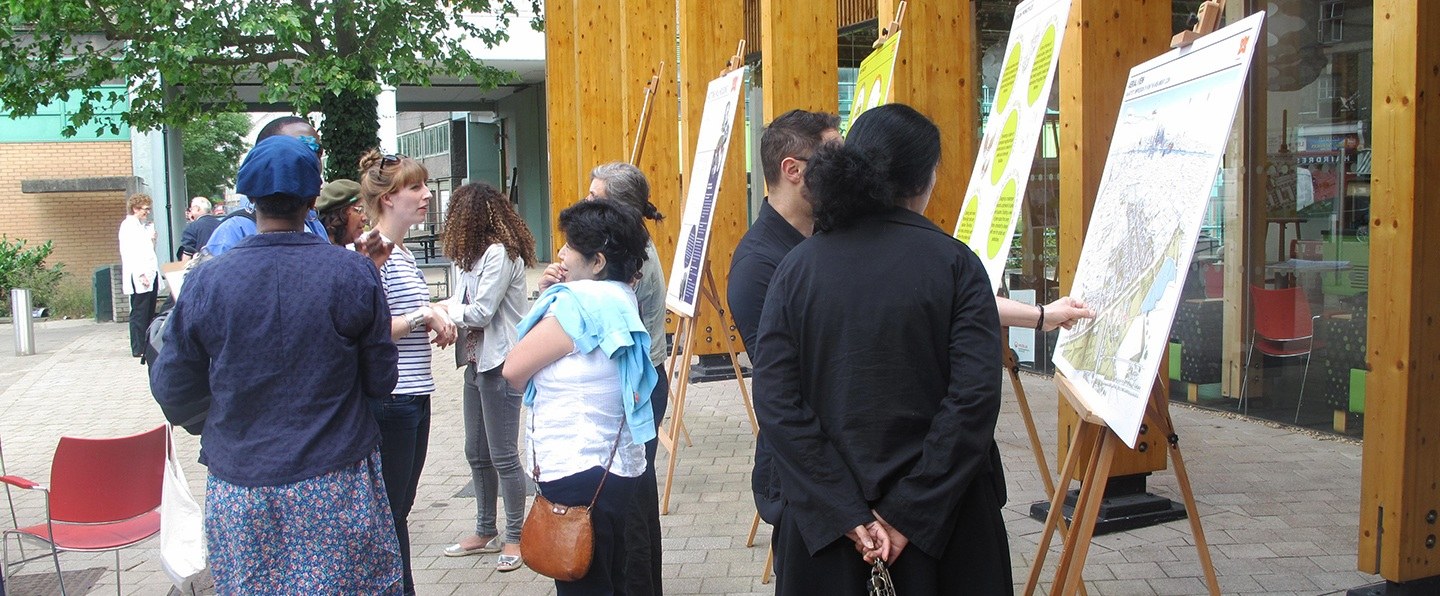
The aim of this consultation was to show how the masterplan had evolved in response to consultation and facilitate a series of focus sessions around open space issues, including outreach to young people.
In response to feedback and conversations at the previous events this exhibition presented the key facts, such as number of homes and tenure mix, clearly on the first board.
It revealed a new vision principle that would guide the masterplan and housing design that had been suggested by attendees at the previous consultation events. It illustrated the other changes that had been made in response to consultation. Visitors were given a realistic impression of the new buildings and outdoor spaces through the use of computer generated images (CGIs) and scale models.
Further details on the landscaping and materials strategy for the First Development Site were presented with the tenure mix for this phase of the regeneration. The phasing diagram and time-line panels were particularly helpful for residents who were able to see where their home lay in the regeneration programme.
Thurlow Lodge
- Thursday 19 June 2014, 12pm-7.30pm
- Architect’s presentation 19 June 2014, 6.15-7.30pm
- Friday 20 June 2014, 10am-5pm
Southwark Resource Centre
- Saturday 21 June 2014, 10am-5pm
Visitor numbers
Total number of visitors: 95

