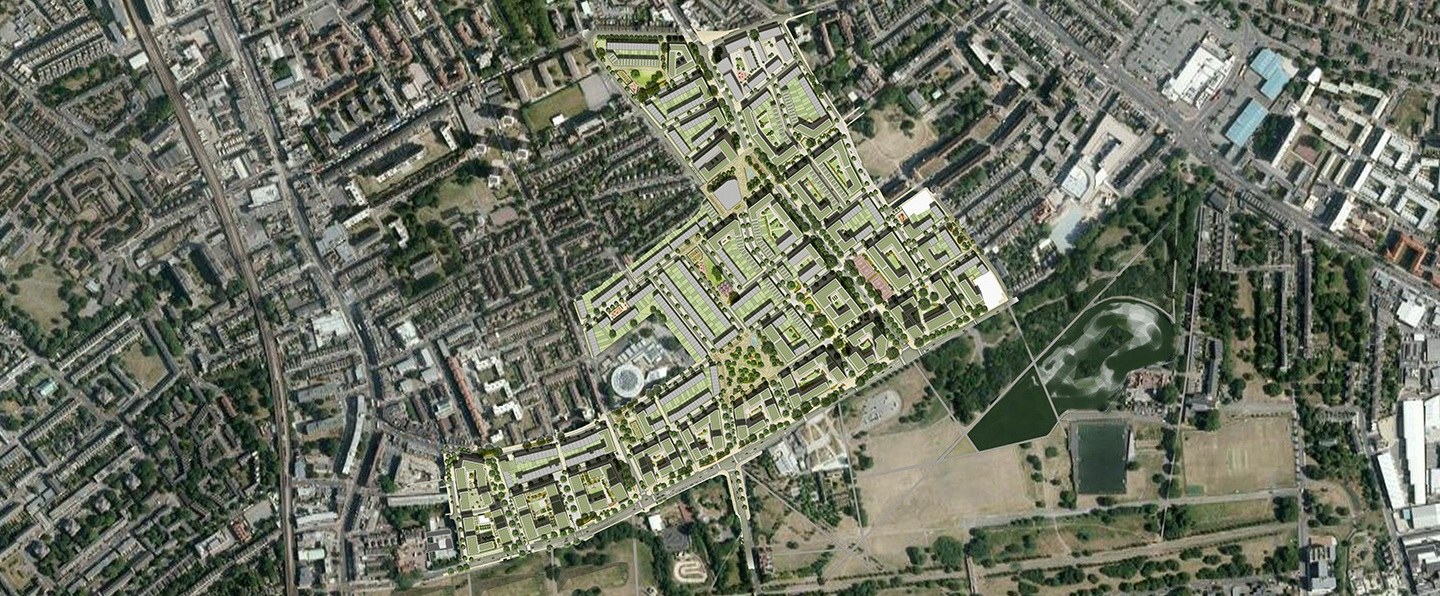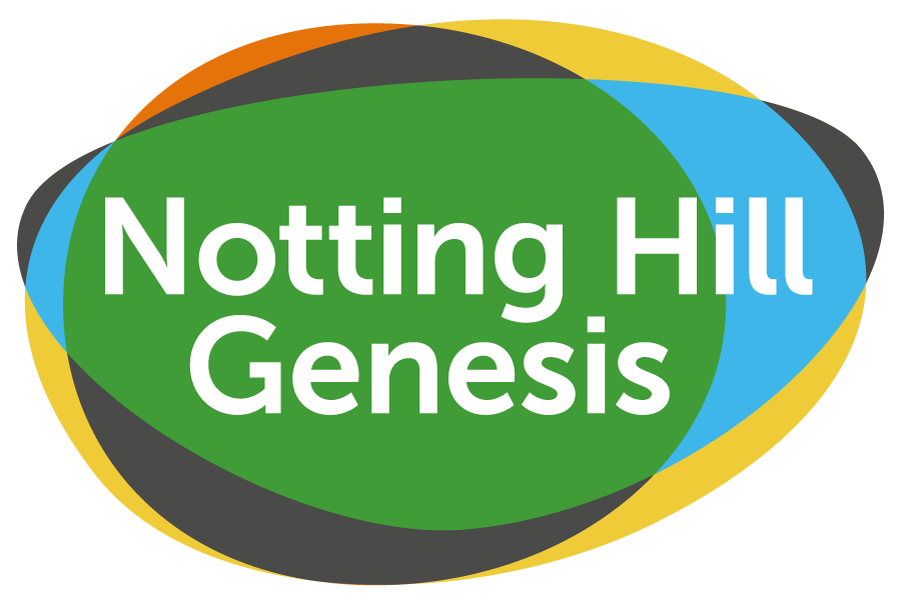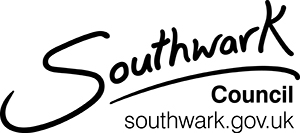Outline Masterplan

The outline application for the Overall Masterplan proposes the following development in a range of building types between two and 20 storeys:
- 2,745 mixed tenure homes including (based on the illustrative masterplan):
- 1,019 Target Rent homes
- 377 Shared Ownership homes
- 1,349 Private homes
- Up to 2,500sqm of employment floor space.
- Up to 3,500 sqm of retail/workspace floor space.
- Up to 6,402 sqm of healthcare/community/early years floor space.
- Extensive new public open space.
This application has been submitted alongside an application for detailed planning permission for the first development site and together, both applications propose the comprehensive redevelopment of the estate.
Each application was submitted with several supporting documents. An explanation of the key planning documents is set out below.
Planning statement
This document provides background to the regeneration scheme and an explanation of the applications. It also assesses the proposals against the relevant planning policy including the Aylesbury Area Action Plan.
Design and access statement
The design and access statement describes the vision and evolution of the design for the redevelopment of the estate. It explains the process so far in developing a comprehensive regeneration scheme for the estate.
Design code
This document sets out the design priorities and rules which will form the basis for the development of future phases within the Masterplan Application. It describes how the buildings, open spaces and streets should be designed to fit with the overall vision.
Parameter plans
The parameter plans define the individual development plots within the Masterplan Application area. The Parameter Plans are used to define the minimum and maximum sizes of development which could be delivered within each plot (e.g. height, floorspace, streets and open spaces).
Development specification
The development specification describes the area of the proposed development broken down plot by plot. The Development Specification should be read together with the Parameter Plans and Design Code for the Masterplan Application.
Environmental statement
This document provides a full assessment of the environmental impact of the overall proposals. This also includes a non-technical summary of the Environmental Statement.
*Some of these planning documents are very large and may take a while to download. Please be patient




