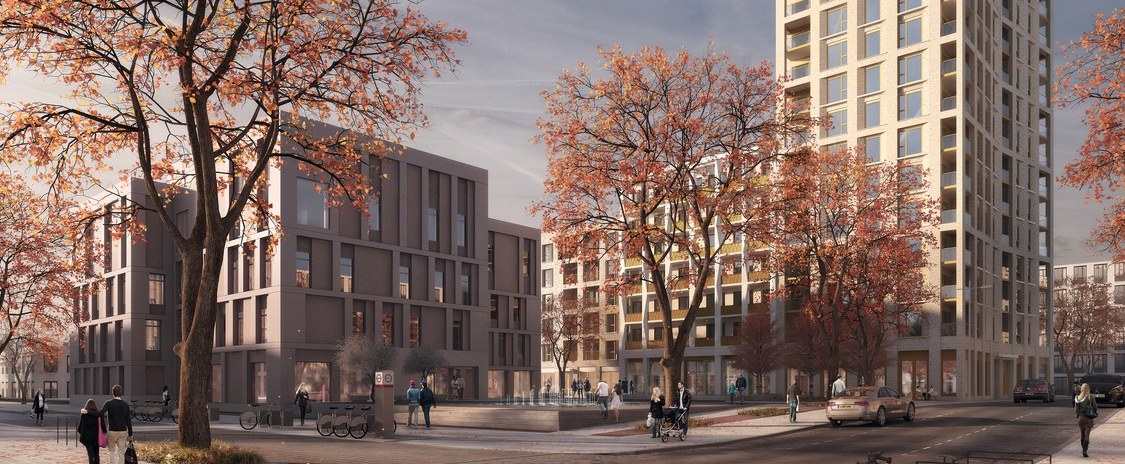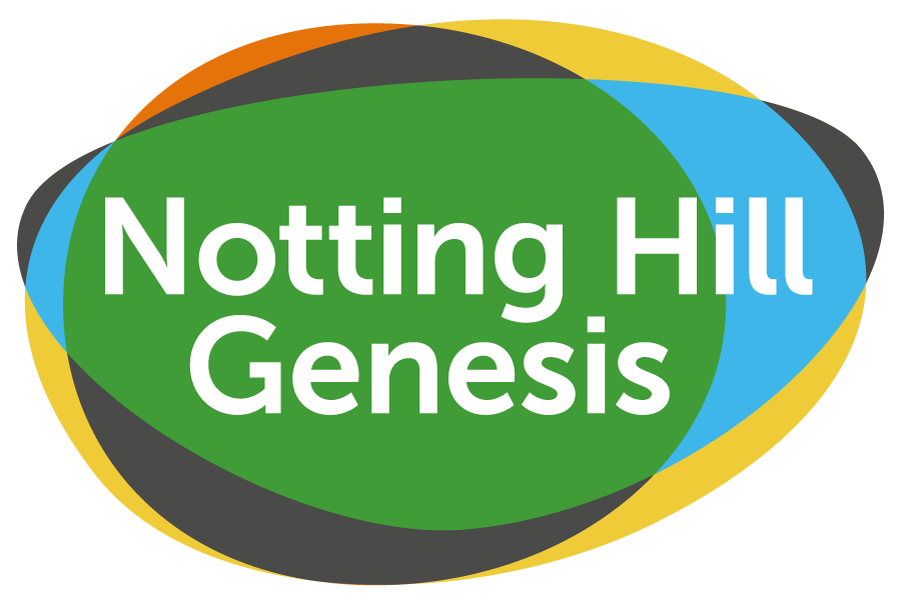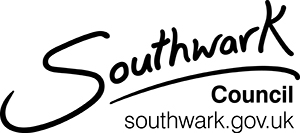Plot 18

Please note, the information on this page refers to the original planning application that was submitted. The tenure breakdown for Plot 18 is currently as follows:
- 99 homes for market rent
- 23 homes for social rent for over 55s
The reserved matters planning application for Plot 18 proposes the following development in two parcels, the North block and the South block with buildings from four to 15 storeys:
- 122 mixed tenure homes including:
- 46 Target Rent homes
- 10 Shared Ownership homes
- 66 Private homes
- A health centre
- A library
- An early years nursery
- Two retail spaces
- A community facility
- A new public square
This application is submitted with several supporting documents. An explanation of the key planning documents is set out below.
Planning Statement
This document provides background to the regeneration scheme and an explanation of the application. It also assesses the proposals against the relevant planning policy including the outline masterplan permission.
Design and Access Statement
The Design and Access Statement describes the vision and evolution of the design for the redevelopment of Plot 18. It explains the process so far in developing detailed proposals for this next phase.
EIA Screening Opinion
This document provides an assessment of how the Plot 18 proposals comply with the controls agreed at Outline Planning permission. These controls mitigate any identified significant risks or impact to the environment.
*Some of these planning documents are very large and may take a while to download. Please be patient




