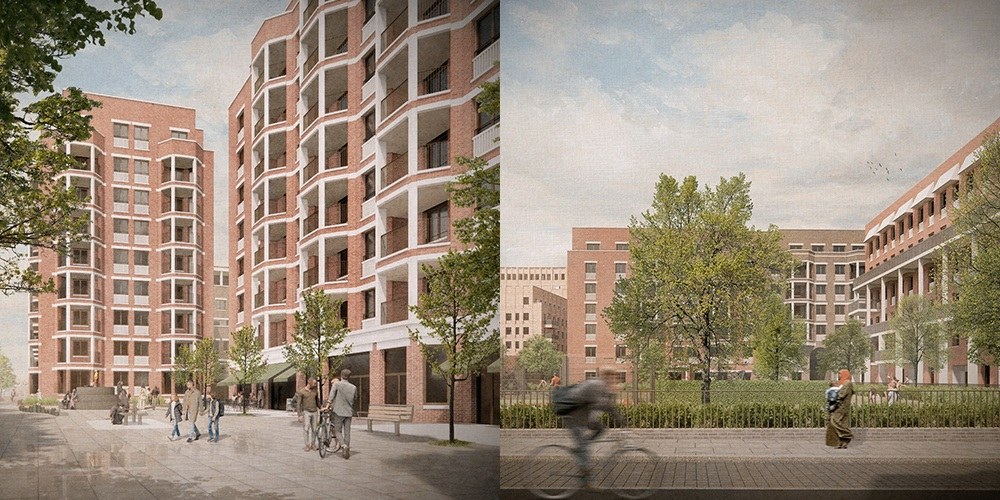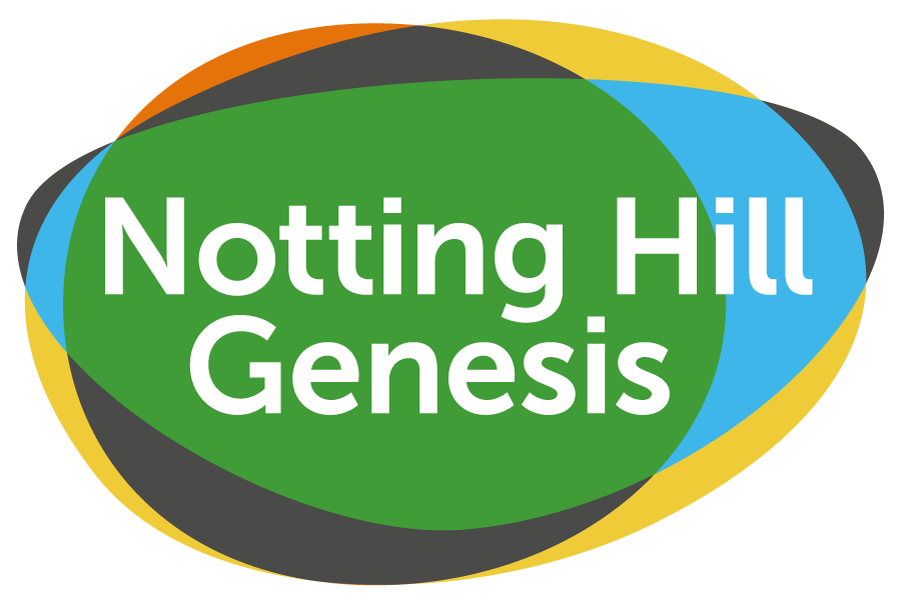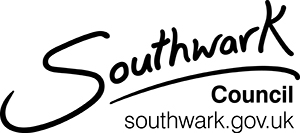Phase 2B

Phase 2B
The application includes the land currently occupied by the following blocks:
- Winslow
- Wendover (241 – 471)
- Padbury
- Ravenstone
Following a period of consultation and consideration of the planning application, the Council’s Planning Committee agreed to grant planning permission for the proposals. However, before the decision could be formalised, in July 2023 the Government announced major changes to fire safety guidance for new residential buildings. The most significant of these changes was a requirement for buildings over 18 metres tall to include two communal staircases, as well as new limitations on distances that people can be expected to travel when escaping fire in a building.
In response to the new fire safety requirements, in October 2023, NHG and its design team started amending the planning application, incorporating additional staircases, enhanced escape routes and other necessary changes. These amended drawings and accompanying reports were finally added to the planning application on 3rd October 2024.
The updated planning application is formally described on the Council’s planning portal website as:
“Demolition of the existing buildings and redevelopment to provide a mixed use development comprising five buildings of a variety of heights with basements, providing affordable and market homes (Class C3); flexible floorspace for commercial business and service uses (Class E) and local community and learning uses (Class F1/F2(a)(b)); public open space and playspace; private and communal amenity space; formation of new accesses and routes within the site; alterations to existing accesses; and associated car and cycle parking; refuse storage; and hard and soft landscaping; and associated works.”
The revised plans are the result of more than nine years of engagement with communities and stakeholders across the Aylesbury Estate, including specific consultation on the updated Phase 2B design held during the summer of 2024.
The key features of the revised planning application are:
- New homes
- 640 new homes to be provided, comprising 2,068 habitable rooms
- 50% of habitable rooms provided to be affordable housing (37.5% low-cost rented and 12.5% shared ownership)
- All new homes to have balconies or other forms of private outside space
- All 3 bedroom homes to be dual aspect
- 10% of new homes will be designed and constructed to meet the Council’s requirement for wheelchair accessible/adaptable housing
- Public space
- Two substantial new public spaces to be created:
- Thurlow Square – A new neighbourhood square on Thurlow Street
- Bagshot Park – A new public park including a multi-use games area
- Improved play facilities across the redevelopment
- Seating and resting places provided at regular intervals throughout the site
- Quieter areas protected by surrounding buildings with minimal traffic noise
- Generous footways
- Two substantial new public spaces to be created:
- Green streets
- A network of tree-lined streets connecting the interior of the site, supporting cycling and walking
- Improved bio-diversity and ‘greening’
- Community
- Flexible ground-floor accommodation for local businesses, shops, cafes, workplace, skills training or community activities
- Access and movement
- ‘Inclusive design’ which places people at the centre of design, acknowledges diversity and difference and offers flexibility
- Step-free and convenient access to all parts of the development and connection with surrounding sites
- Inclusion of covered, secure car and cycle parking facilities
- Security
- Homes opening directly onto and/or overlooking streets
- Public spaces following Secure by Design principles
- Carefully considered external lighting designed with safety and security in mind
- Sustainable and lower energy
- District heating system comprising communal air source heat pumps
- High-quality insulation
- Recycled materials used in line with the Council’s waste and recycling guidance
- Roof mounted photovoltaic panels
The full submission is available to view on
Southwark Council’s planning portal.




