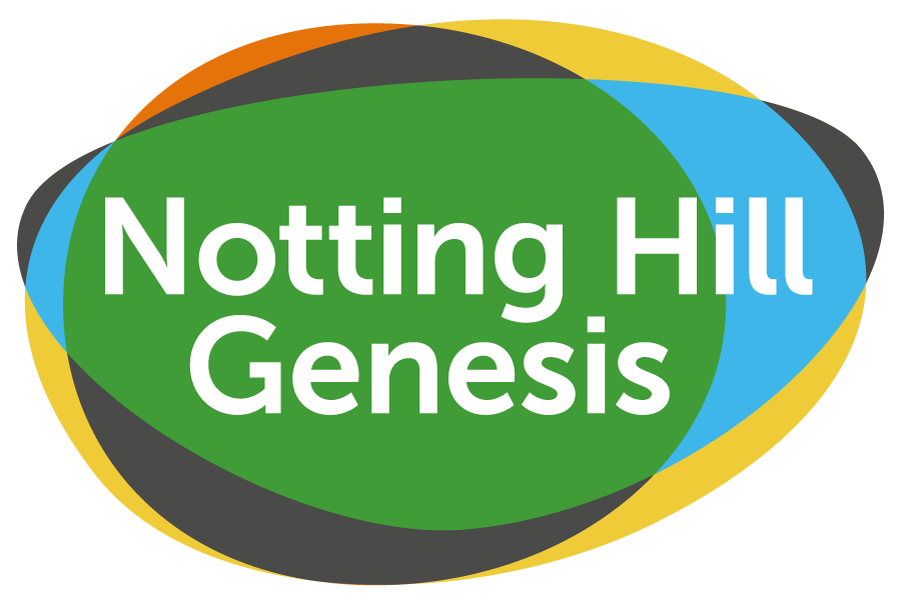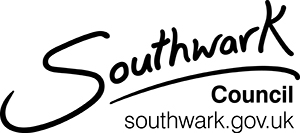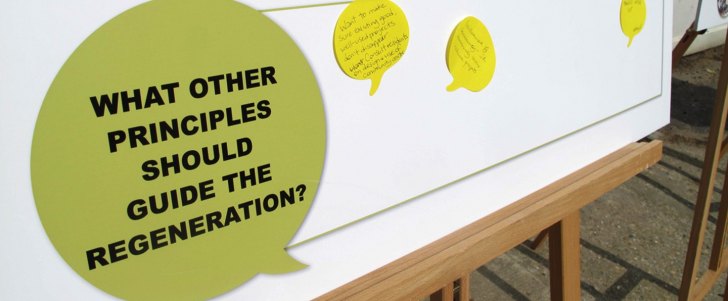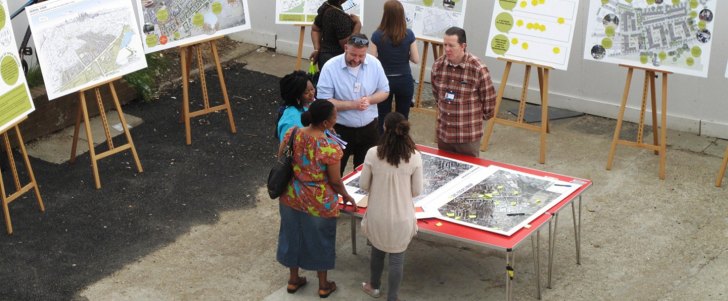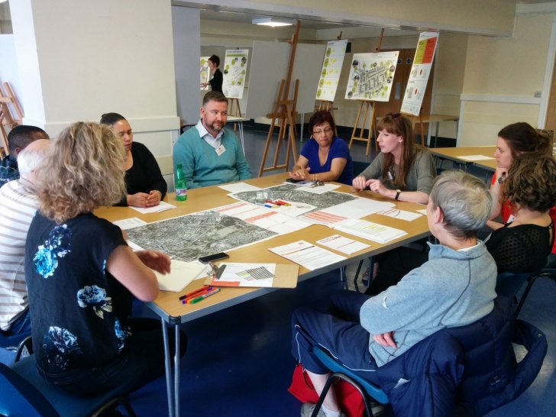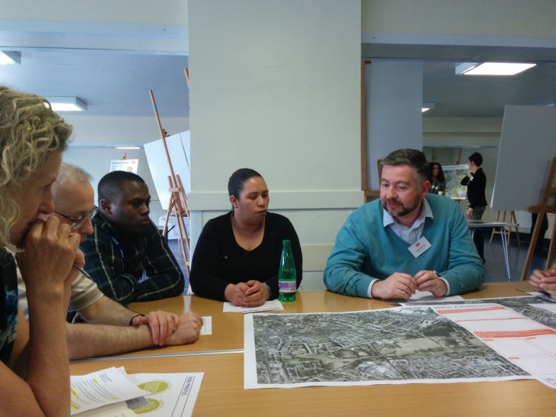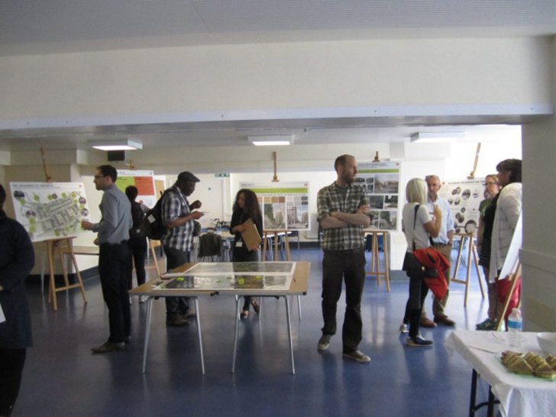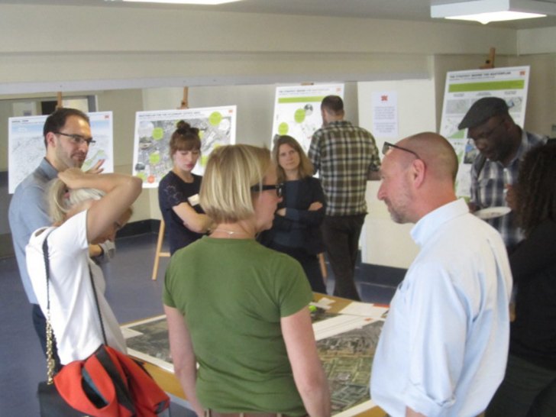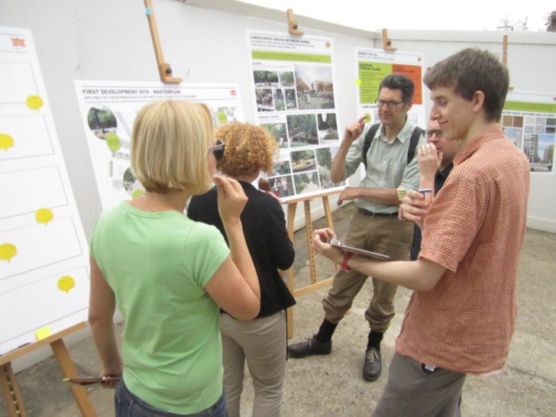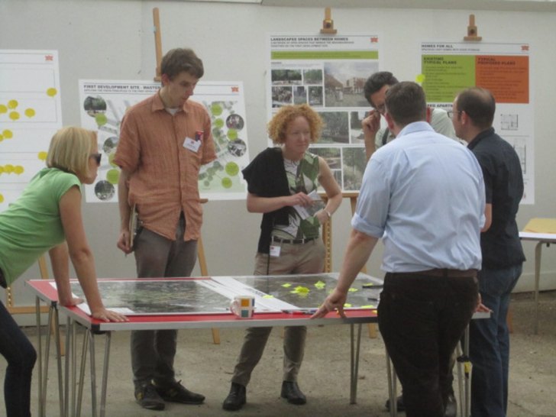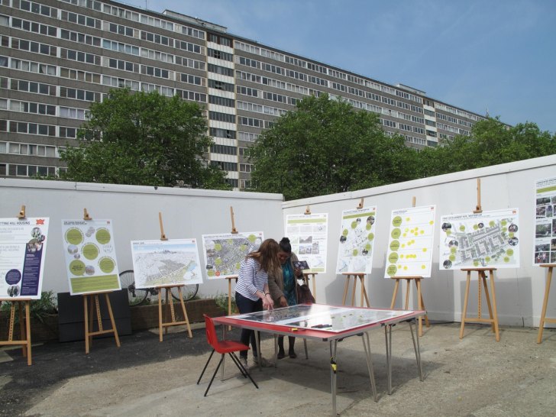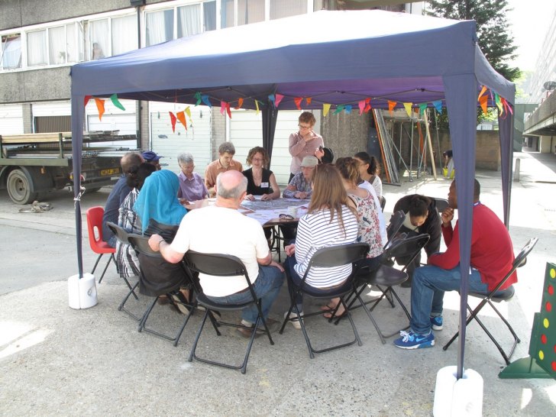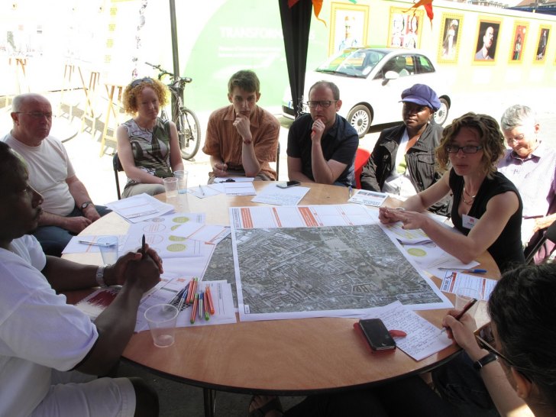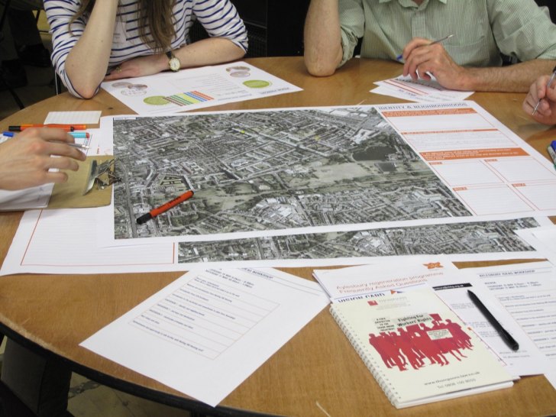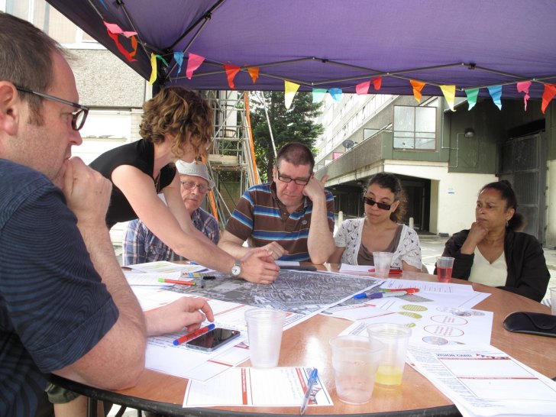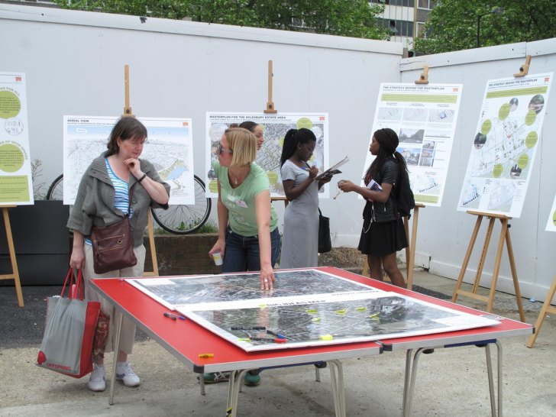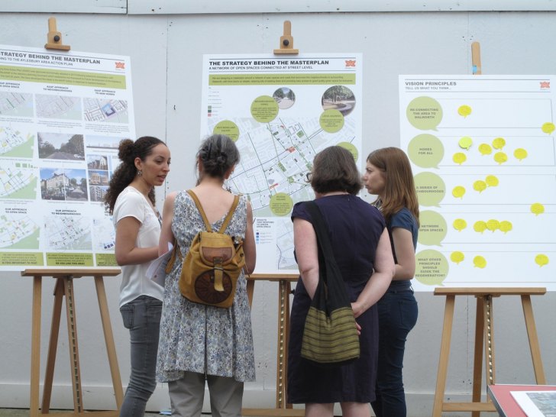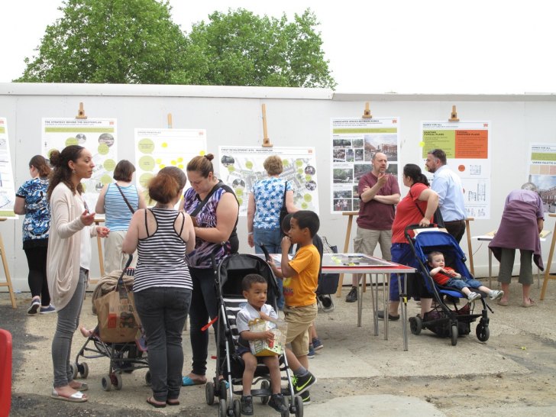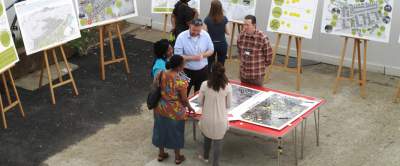Vision exhibition
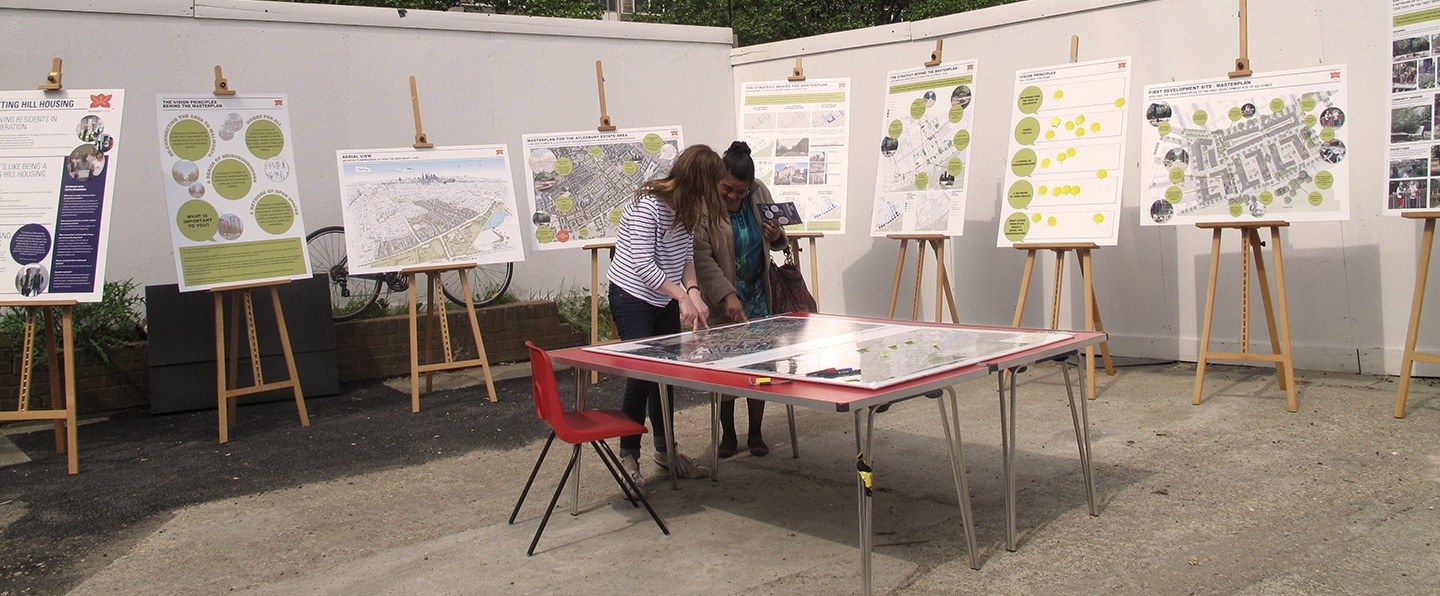
This exhibition expanded on the Vision Principles guiding the masterplan and designs. It presented greater detail on the various open spaces incorporated into the masterplan strategy and illustrated the building styles and materials through computer generated and precedent images.
The approach to height and road movement was explained alongside the architect's approach to the AAAP guidelines.
The exhibition noted the feedback received to date from the various consultation events and invited visitors’ comments and recommendations on the vision principles. The phasing and time-line diagrams enabled attendees to gain an understanding of the regeneration process.
Dates, locations and times
Thurlow Lodge
- Thursday 15 May 2014, 12pm-8pm
- Friday 16 May 2014, 10am-5pm
2Inspire
- Saturday 17 May 2014, 10am-5pm
Visitor numbers
Total number of visitors: 92

