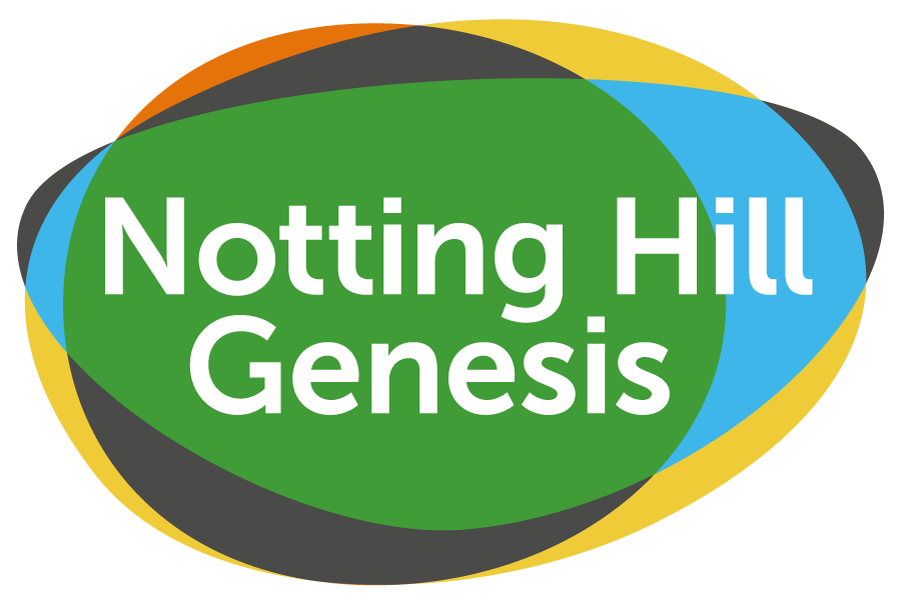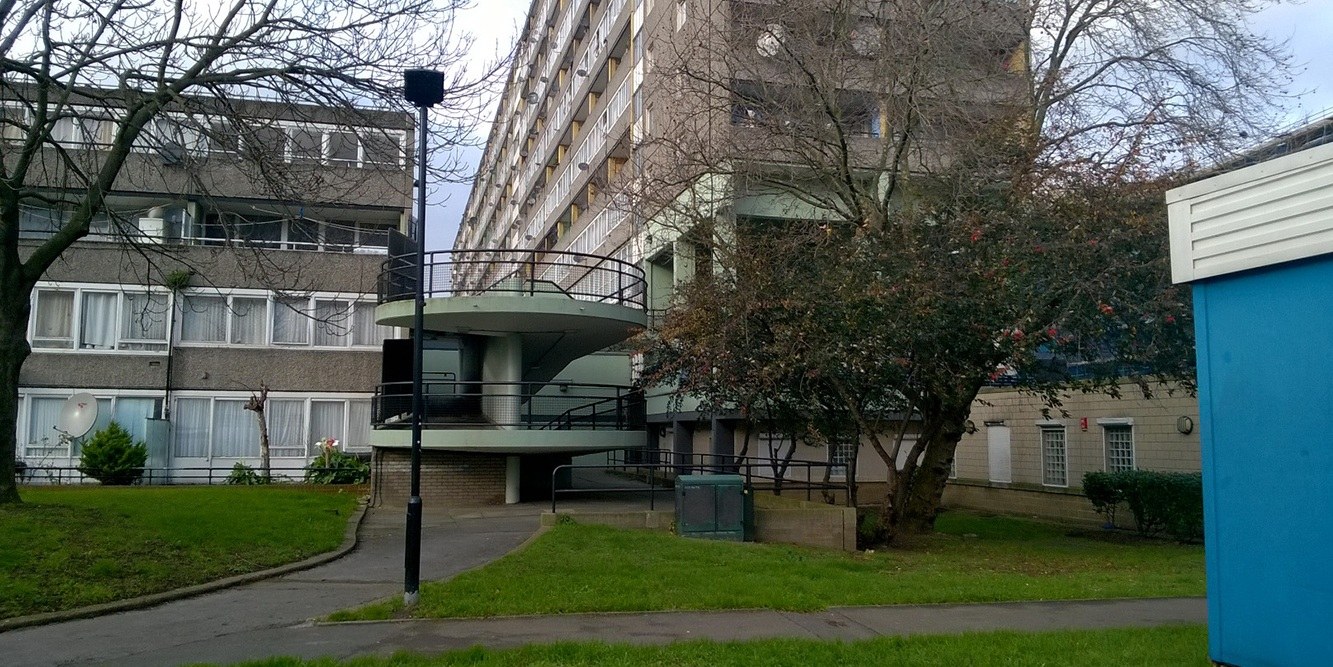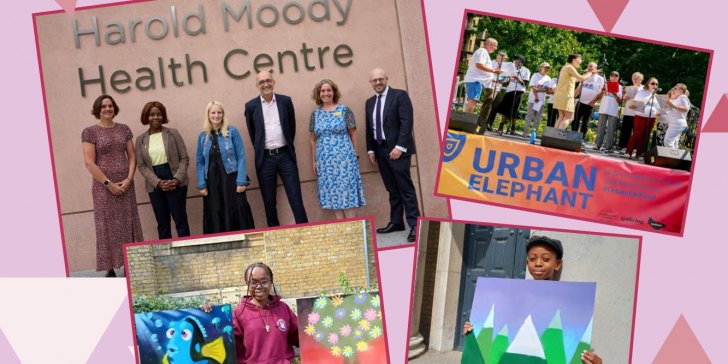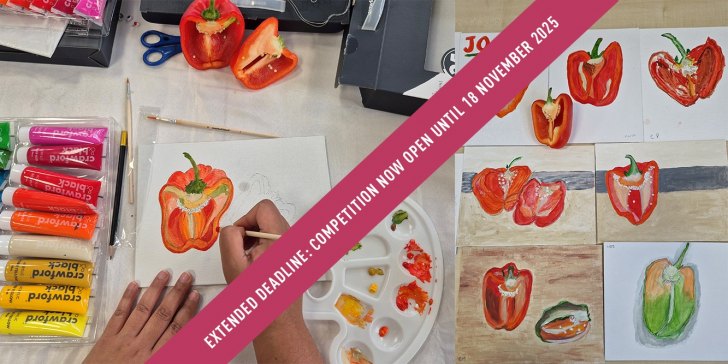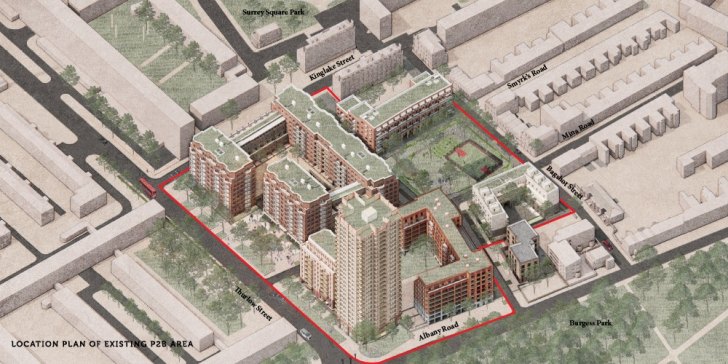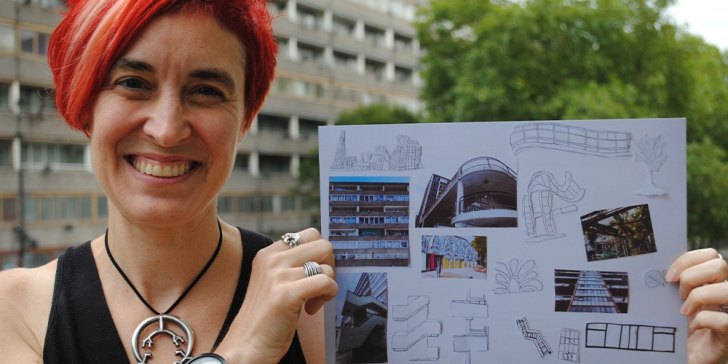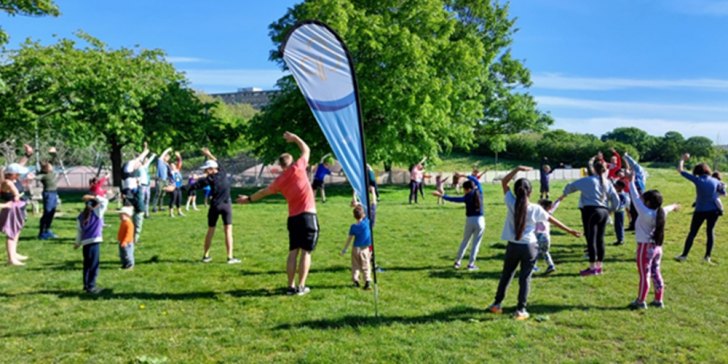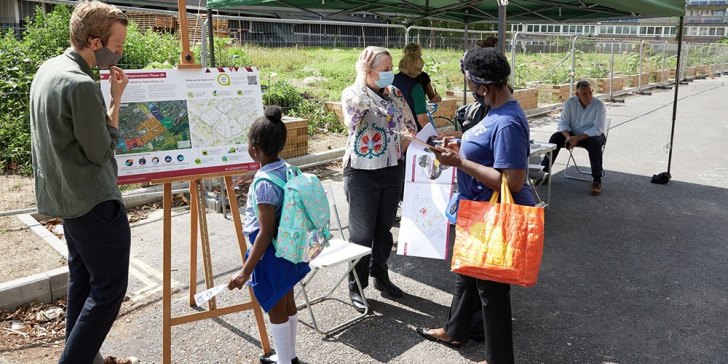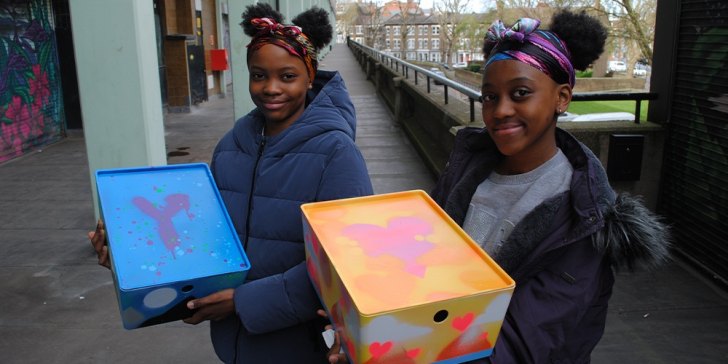Site Relaunched
We have relaunched the dedicated website and app for Aylesbury Estate where you will be able to find information about the estate renewal and its history, as well as information about the new homes built on the estate, the two Tenants and Residents Associations (TRAs), latest news articles, and other useful information.
On the web page you can register for automatic updates, which we will do when new information becomes available. You can type in https://aylesburyfdsaandb.commonplace.is/ or use the QR code below to take you to the site.
Published:

