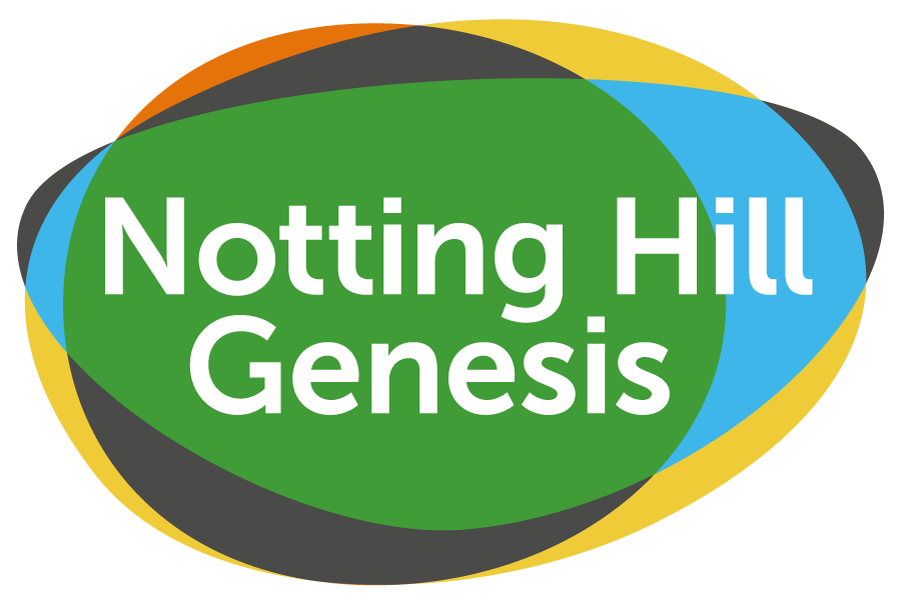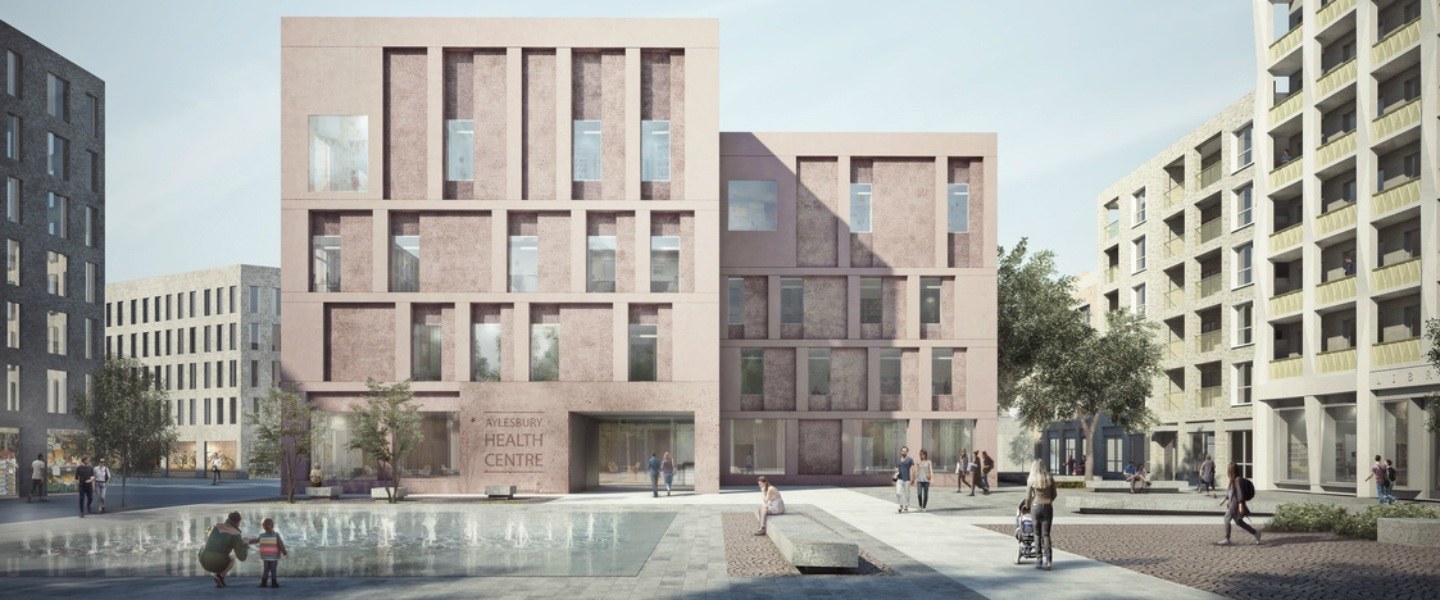Plans have been submitted to create a brand new library and community hub at the heart of the Aylesbury neighbourhood.
Notting Hill Housing has submitted a planning application to Southwark Council for the 2.5 acre old Amersham site, along Thurlow Street. It comes after a year of consultation with local residents and stakeholders.
If given the green light, the proposals will see a new public square, a state-of-the-art library and brand new medical and early years facilities created. There will also be 120 new homes, at least half of which will be for social rent or shared ownership.
The new neighbourhood centre will provide essential public services and a focal point for community activity that will attract people from across Walworth.
All this will be delivered at an early stage in the overall regeneration programme so residents can start benefiting from the development as soon as possible.
Notting Hill Housing and the design team have worked closely with residents from the Aylesbury and its surrounding area to find out what they want from their public spaces and community facilities, to ensure their views played a part in the plans being submitted.
Eleanor Purser, Director of Regeneration for Notting Hill Housing, said: “Plot 18 will be the heart of the new neighbourhood. Somewhere you bump into neighbours while you are waiting to pick up your toddler from the nursery, or collecting a prescription. It’s got to feel like a place you want to spend time in.
“Local residents really pushed our design team to create a scheme that worked for everyone. Thanks to local involvement we think we’ve created a better proposal for current and future residents.”
Cllr Mark Williams, cabinet member for regeneration and new homes, said: “Southwark is committed to delivering quality, affordable new homes for local people, but the regeneration at Aylesbury is about much more than that. We also want to make a positive difference to the lives of the people who live on the estate, with better open spaces and community facilities such as this brand new library and health centre, and I am very pleased to see proposals coming forward for this site at the heart of the estate that will really start to deliver these and become a central hub for the local community.”
The application can be viewed on the Council’s planning portal website where you can comment on the proposals. The application documents are also be available to view here.
The design team for Plot 18 is led by HTA Design LLP and includes Duggan Morris Architects.





