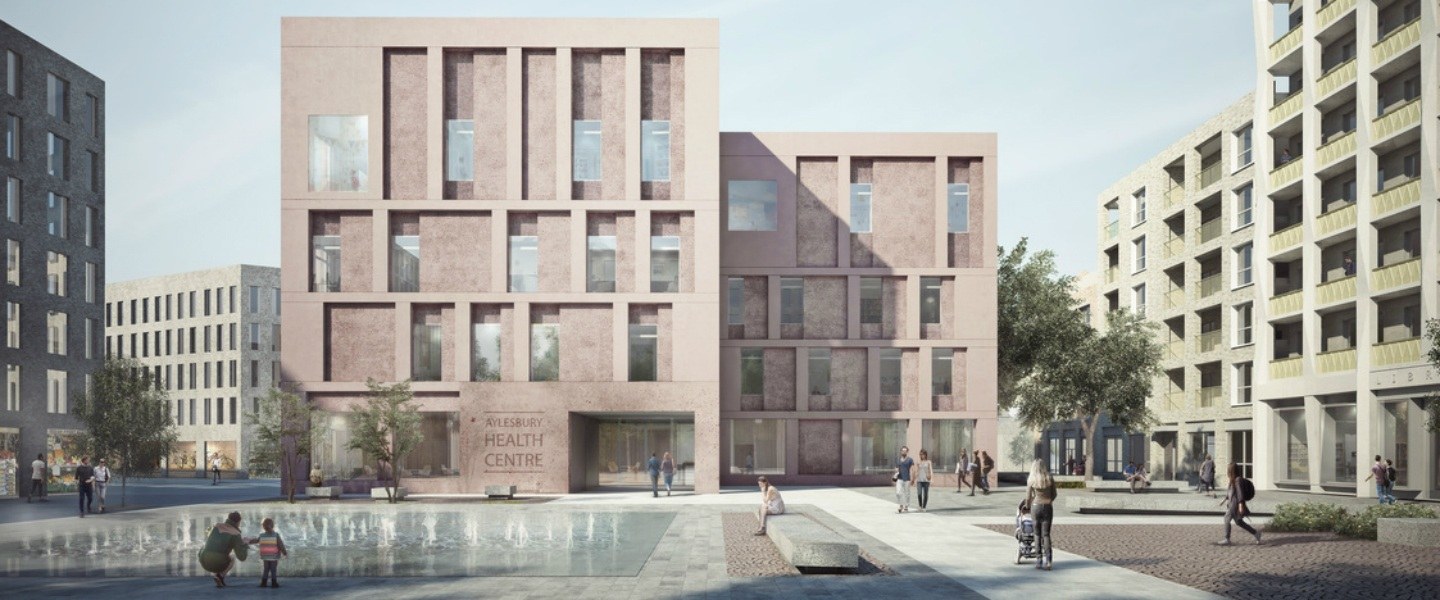On Tuesday 6 December Southwark’s Planning Committee granted permission for the next phase of the Aylesbury regeneration.
The 2.5 acre site along Thurlow Street, known as Plot 18, will feature a state-of-the-art library as well as brand new medical and early years’ facilities for the local community. There will also be 122 new homes, half of which will be for social rent or shared ownership.
Notting Hill Housing and the design team worked closely with residents of the Aylesbury and the surrounding area, as well as library and medical teams, to create public spaces and community facilities that meet their needs. The feedback received contributed to the design proposals given the green light by Southwark Council on Tuesday.
This decision will allow a new public square, designed to be a focal point for the community, and the important community infrastructure that surrounds it, to be delivered early in the regeneration of the Aylesbury Estate so that residents can start benefiting from the redevelopment as soon as possible.
Cllr Mark Williams, cabinet member for regeneration and new homes, said: “The regeneration of the Aylesbury estate remains a key priority for the council and we are forging ahead to create better quality homes, an open and attractive environment and, especially on Plot 18, brand new facilities for the local community to take advantage of like a new library and healthcare centre.
“This is a positive step forward for the regeneration of this site and I am looking forward to seeing work finally start on this site while we continue to work with our tenants and leaseholders on the other sites to make way for building work to begin.”
Eleanor Purser, Project Director for Notting Hill Housing, said: “Planning consent for Plot 18 marks another key milestone in progressing the Aylesbury regeneration. These proposals build on the key landscape and design principles from the Masterplan designs that were approved last year, creating a high quality useful and attractive public open space for everyone surrounded by community facilities that will help this neighbourhood thrive both now and in the future.”
The design team for Plot 18 is led by HTA Design LLP and includes Duggan Morris Architects.





